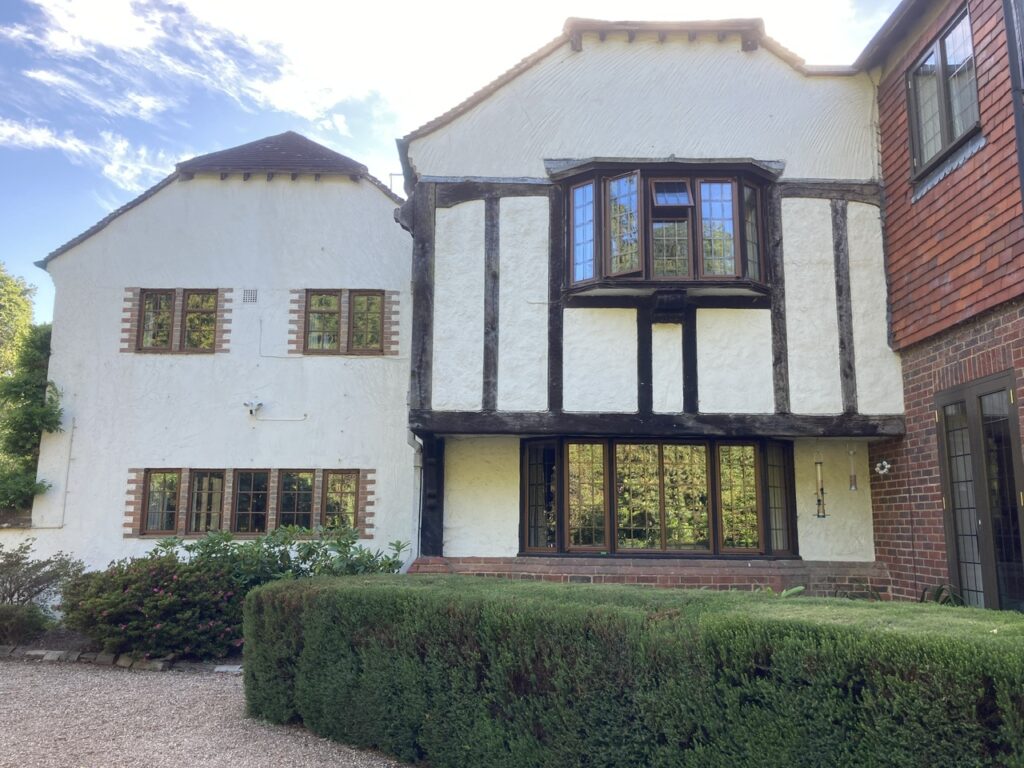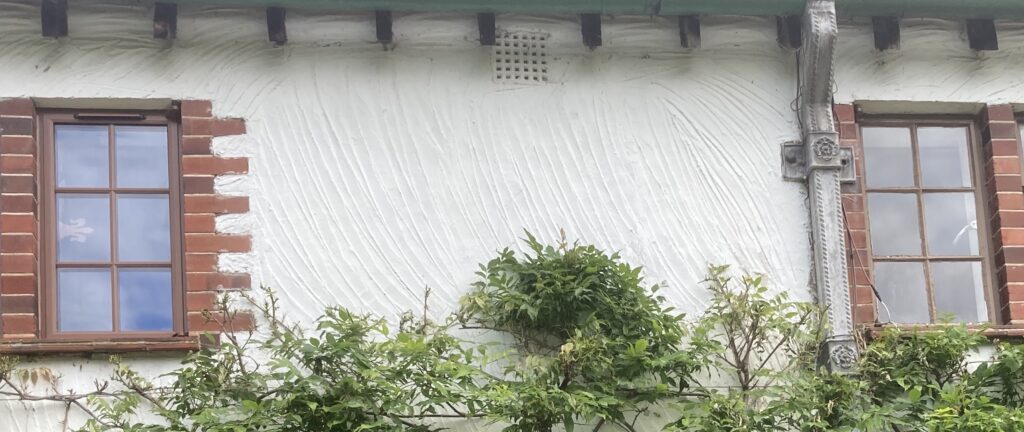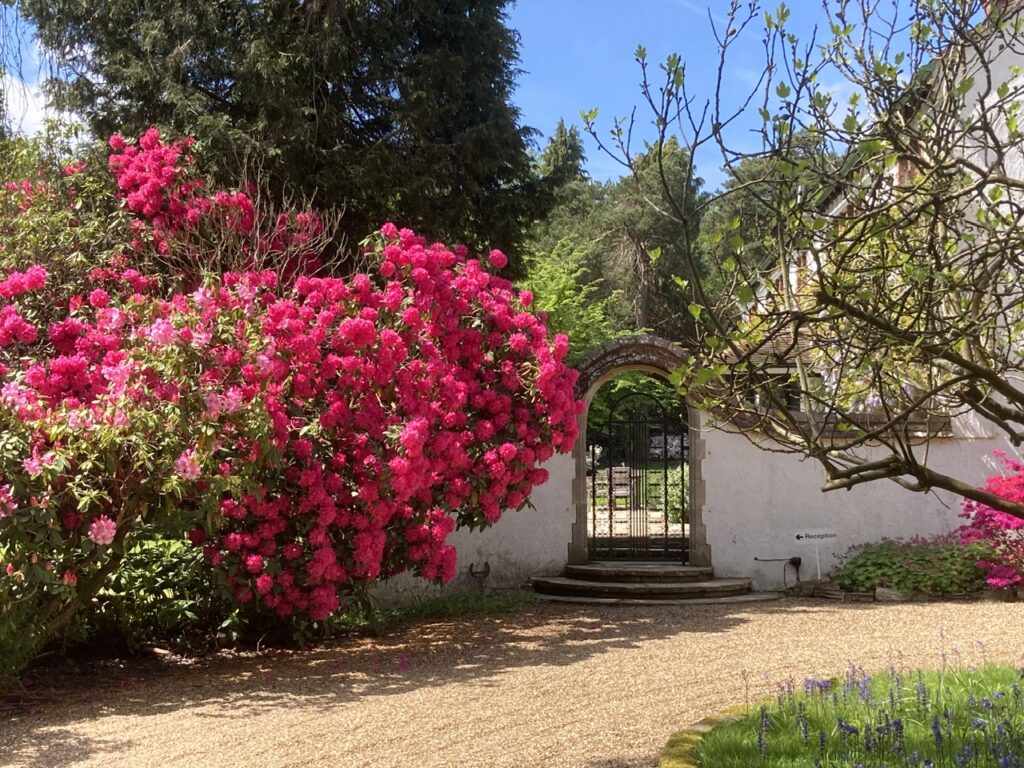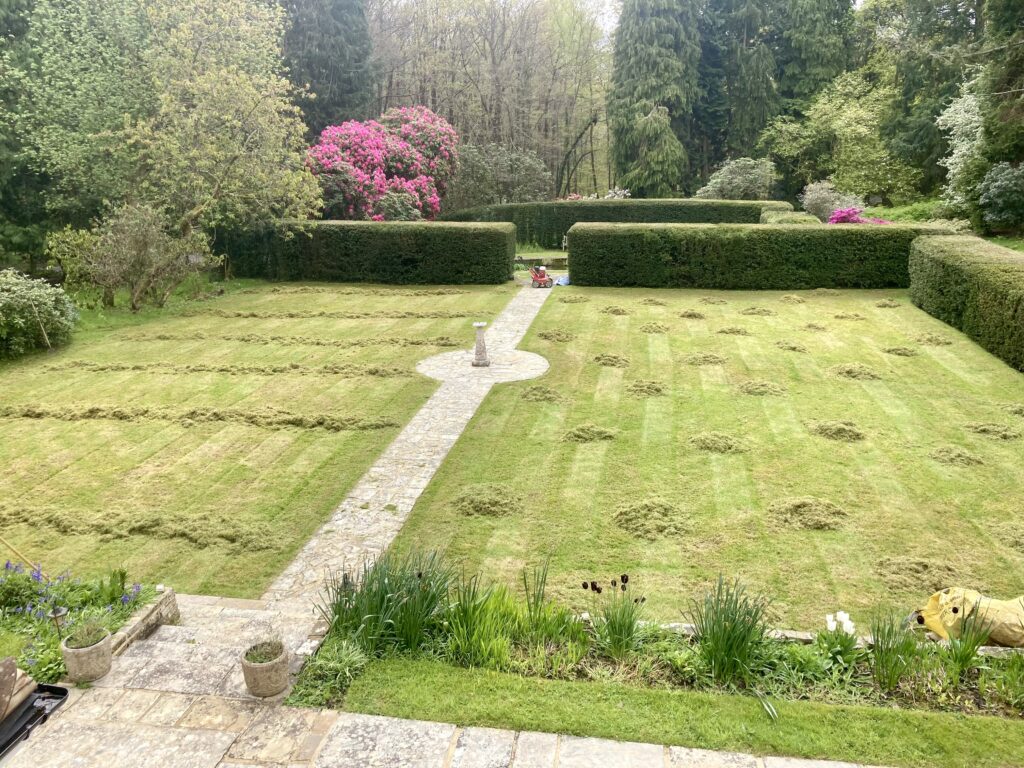Saturday, December 30th, 2023

Two years ago, the room in the photo above was in a shockingly filthy state. It was originally the former Annexe’s kitchen, but was part of the fabric of the central part of the main house. The Annexe is otherwise set apart as a self-contained cottage that forms the western wing of the property. Access to this kitchen is via a long, narrow corridor. Historically, in 1930 the kitchen was designed to service the main house, whose inhabitants would not have ever set foot in a kitchen, let alone cooked for themselves, but relied on servants living in the Annexe to prepare and serve all the food. Adjoining this kitchen was the pantry which led into the big house. A serving hatch had been built into the party wall between kitchen and pantry, through which food prepared in the kitchen could be passed into the big house and taken through to the dining room at the other end of the house, by which time any hot food had become tepid. When my family bought the house in 1960, my mother did all the cooking so we turned the small pantry into a kitchen for our own use. The larger kitchen, together with the access corridor, were henceforth deemed to be part of the Annexe, for the sole use of its occupants.
In the early 1980s, at the eastern end of the house, a cloak room, a “flower room” and the downstairs WC in the main house had to be rebuilt due to subsidence, so my parents saw this as an opportunity to build a modern single-storey kitchen extension instead of the cloak and flower rooms. The new kitchen would be much closer to the dining room at the east end, and far more convenient. The small pantry kitchen then took on utility-room duties. Now, it is in effect a multi-purpose room which is much appreciated by B&B guests as a place to prepare and eat evening meals if they don’t want to eat out.
In December 2021, after the cottage’s tenancy had ended, I was left with an almighty cleanup job in the now empty cottage. The kitchen was in a particularly bad state, and I knew it would take time, energy and money to restore it to a habitable state. The sanitary and bathroom facilities also needed modernising. I initially thought of converting the loft to make a new bathroom, but there was not enough height in the roof space to do that. It then became clear that I needed to consider refurbishing the whole cottage, not just the bathroom and kitchen, and that this would probably amount to a complete rebuild requiring planning permission, not just a refurbishment. My plumbers, a wonderful family firm who’d looked after the property for decades, found me an architect and a builder, and plans were drawn up in 2022. For the kitchen there were two alternatives: one was to keep it in situ as part of a rearranged single-storey Annexe, and the other was to move it elsewhere and transfer the old kitchen and corridor to the main house. This second, more ambitious plan, would involve extending the main block of the cottage upwards by building an upper storey for the two bedrooms and a new bathroom. The new kitchen would go in the space that was formerly occupied by a ground-floor bedroom. The second alternative was chosen, and the new Annexe was completed in November 2023, with new occupants moving in as the paint was still drying.
With the new tenants in place, I could at last begin to think about doing something with the filthy Old Kitchen which had been used as a builders’ mess room (literally!) throughout the project. The main house did not need a third kitchen, but it could certainly benefit from having a store room and a folding and pressing area for the B&B’s bed linen which could easily be accessed by staff. This large room, bigger than either of the two kitchens in the big house, would be ideal on both counts. The question was finding a name for it. It would best be described as a utility room, but I wanted a more traditional appellation, so it has become the Scullery (there was already a “Laundry Room” where the washing machines are).
To enable easier access to the Scullery from the main house, a doorway was created in the space formerly occupied by the serving hatch, and the door from the larder into the corridor was blocked off as it was now redundant.
All the old units, worktops, cupboards and grimy wall tiles were removed from the Scullery and put on the bonfire and skip. Literally everything bar the kitchen sink was stripped out. The sink was kept, as it was in relatively good condition and stainless steel is easy to clean and restore. My builder fitted new cupboards and worktop surfaces earlier this month and built some shelves. New windows were fitted and the smaller windows above the sink will be replaced this summer. During the Christmas break I filled the holes in the wall, cleaned and painted the room and the shelves and continued to restore the old quarry-tiled floor, which I don’t think had ever been properly cleaned since the 1950s. The builders had removed most of the grime from the floor and given it some preliminary coats of polish, but there were still areas that needed attention. It’s an ongoing process, though the red tiled floor is looking much better now, and I still have two doors to paint and a filthy built-in cupboard to clean and paint. The cupboard is used to store paint and tools, so it can wait until summer. It feels odd to have suddenly gained a very useful, functional large room in what is already a large house. The extra worktop surfaces (visible in the panoramic photo below) are excellent places for my large pressure cooker cum slow cooker, dough mixing machine, bread slicer and spare coffee machine, all of which are used daily but do not fit in the main kitchen. The trestle tables are brilliant for folding superking size sheets. Every well-appointed B&B needs a Scullery.

Panoramic view of the scullery
























